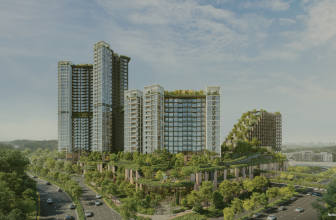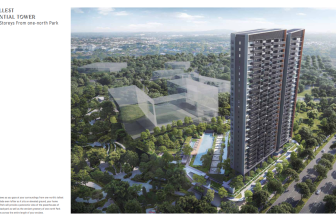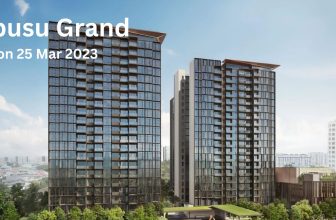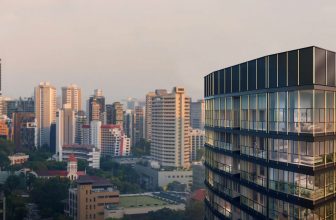Discover the splendid creation embellished with the firm touch of evergreen Japanese culture. But where? Only at the imperial “The Woodleigh Residences”. The condo consists of 646 units and settles on a 1475sqft area of land.
The Bidadri Heritage Walk links nearby Woodleigh MRT station to the new Memorial Garden. The greenery-rich heritage walk boasts of the glorious history of the estate’s empire, keeping the residents fascinated throughout their way.
The privilege of proximity is yours as several facilities and amenities will be right at your doorstep including F&B outlets, 24-hour supermarkets, childcare centres, community clubs, enrichment centres, and medical facilities. Besides, reach the state of eternal peace of mind and soul sitting below the 5m tall treehouse built a historic banyan tree.
The Woodleigh Residences Project Details
| Project Details | The Woodleigh Residences |
| Location | Bidadri |
| District | 13 |
| Developer | Kajima Corporation & SPH |
| Site Area | 273,847 sqft |
| Architect | DP Architects Pte Ltd |
| Main Contractor | Kajima-Tiong Seng Joint Venture |
| Interior Designer | LLYA Corporation |
| Project Account | DBS Bank Ltd for Project Account No.:003-700124-4 of The Woodleigh |
| Solicitors | Dentons Rodyk |
| Address | Bidadri Drive Park |
| No. of Blocks & Storeys | 11 Blocks of 11 storey Residential Flats |
| Payment Scheme | Normal Progressive |
| Mukim Lot No. | Lot 10889K of Mukim 24 |
| Site Use | Mixed-use of Commercial & Residential Development |
| Tenure | 99-years leasehold |
| Total Units | 667 units |
| No. of Car Park Lots | Residents:500, Visitors:29, Handicapped:5, Electric Car Lots:5 |
| Expected Date of TOP | 31 August 2023 |
| Expected Date of Legal Completion | 31 August 2025 |

Read more about the new condo launch for 2021!
The Woodleigh Residences Project Highlights
- Japanese Touch of Elegance: Inspired by Japanese ethics and culture, The Woodleigh Residences is a perfect blend of Japanese craftsmanship and Singaporean ingenious concept and management. Based on the Japanese principles of intelligent space utilization, residents will enjoy exclusive Japanese-inspired amenities.
- Breathtaking scenic view: While living in The Woodleigh Residences, you can have the privilege of walking down past the Bidadri Park where you’ll experience the stunning panoramic views over the Altaf Lake and Bidadri Heritage Walk.
- Vicinity to reputed schools: Your little ones will have access to various reputed educational institutions including St. Andrew’s Junior School, Cedar Giols, Maris Stella High School, and Stamford American International School. While the Central Business District (CBD) is just a couple of minutes away.
- Adjacent shopping malls and food centers: Several grand size shopping malls will be within a 1km radius including The Poiz Centre, Nex, Macpherson Mall, and The Venue Shoppe. To whet your appetite several food centres serve delicious dining and the best part is that you don’t have to wait more than 2 minutes for your order.
- Wide range of bedroom units: The Woodleigh Residences comprises 667 units ranging from 2-BR to 4-BR Deluxe with 28% of 2-BR Deluxe units and 3-BR units which make up 29% of the total units.
- Seamless connectivity to nearby MRTs and bus interchange: Residents at The Woodleigh Residences will enjoy the seamless connectivity to Woodleigh MRT station, and Singapore’s first-ever air-conditioned underground bus interchange.
Key selling points
- The one and only mixed development in the entire Bidadri in District 13.
- The magnificent residential development jointly developed by the renowned Singapore Press Holdings (SPH) and Kajima Developments.
- The Woodleigh Residences consists of 667 residential units offering a spacious room for the future residents with almost 28,000sq m gross floor area.
- Easy accessibility to the adjoining Woodleigh MRT station and first underground air-conditioned bus interchange.
- Interior carefully curated with the Japanese design, architecture, and construction.
- Uninterrupted panoramic views of the Atlaf Lake just beside the Bidadri Heritage Walk.
- For daily necessities, several mega malls featuring Nex, Macpherson Mall are in the vicinity.

Location and nearby amenities
The Woodleigh Residences is stretched along Woodleigh Lane in the most sought-after location. It is an approximately 9-minute ride from Woodleigh MRT station to Dhoby Ghaut MRT Interchange and only 13-minutes to Chinatown MRT Interchange. Residents will be able to interchange to the Downtown Line at the Little India station. Besides, you’ll enjoy the following amenities.
Check out out list of condos within walking distance to the MRT in Singapore.
| Transportation |
|
| Shopping Malls |
|
| Schools |
|
| Parks and Recreation |
|
Check out our latest in-depth reviews of: Paris Ris 8, Canninghill Piers, The Watergardens at Canberra, Normanton Park, The Reef at King’s Dock, Park Clematis, Irwell Residences, Midtown Modern, The Atelier, Les Maisons Nassim, Park Nova, Rymden 77, One Bernam
Floor Plan of The Woodleigh Residences
| Bedroom Type | Sqft | No of units |
| 2 Bedroom | 570 | 55 |
| 592 | 44 | |
| 2 Bedroom Deluxe | 646 | 11 |
| 667 | 44 | |
| 689 | 33 | |
| 689 | 44 | |
| 700 | 44 | |
| 700 | 11 | |
| 2 Bedroom Flexi | 721 | 22 |
| 743 | 33 | |
| 3 Bedroom | 850 | 53 |
| 958 | 119 | |
| 958 | 22 | |
| 3 Bedroom Deluxe | 1076 | 44 |
| 1119 | 33 | |
| 4 Bedroom | 1270 | 22 |
| 1281 | 11 | |
| 4 Bedroom Deluxe | 1475 | 22 |
Condo Facilities
It’s not a matter of surprise that The Woodleigh Residences is abundant in facilities and amenities. But the feature that sets the condo apart is its “Japanese” inspired facilities such as Indoor Onsen.
It is a Japanese-style sauna (very common in Japan) across the residency that is linked by a sky bridge over Bidadri Park.
As soon as you enter the onsen, you’ll feel relaxed and unstrained, this is actually a very good place to drown off all life’s stress and tension.
Besides, the condo is jeweled with the Japanese Sunken Courtyard with the BBQ facility. They help to regulate the airflow and temperature in the home during summer.

Developers of The Woodleigh Residences
The Woodleigh Residences is a joint residential development, developed by Kajima Corporation and SPH.
Kajima Corporation

Founded in 1840, the company has changed itself as much as Japan itself. Kajima was one of the first companies in Japan to build ultra high-rise buildings at a time when such structures in an earthquake-prone nation seemed impossible.
Kajima Corp. placed its subsidiaries in the US, Europe, and Asia when the construction of dams and powerplants was being built in South-East Asia. Now, Kajima can be seen entering a new era of innovation with the objective of reinventing itself.
Singapore Press Holdings (SPH)

Incorporated in 1984, SPH’s core business is publishing newspapers, magazines, and books. On the other side, SPH owns 65% in SPH REIT with 3 properties in Singapore. In Australia, it holds an 85% stake in Figtree Grove Shopping Centre.
SPH is the owner, manager, and developer of Purpose-Built Student Accommodation (PBSA) in the UK and Germany. Currently, it operates two brands, Student Castle and Capitol Students.




